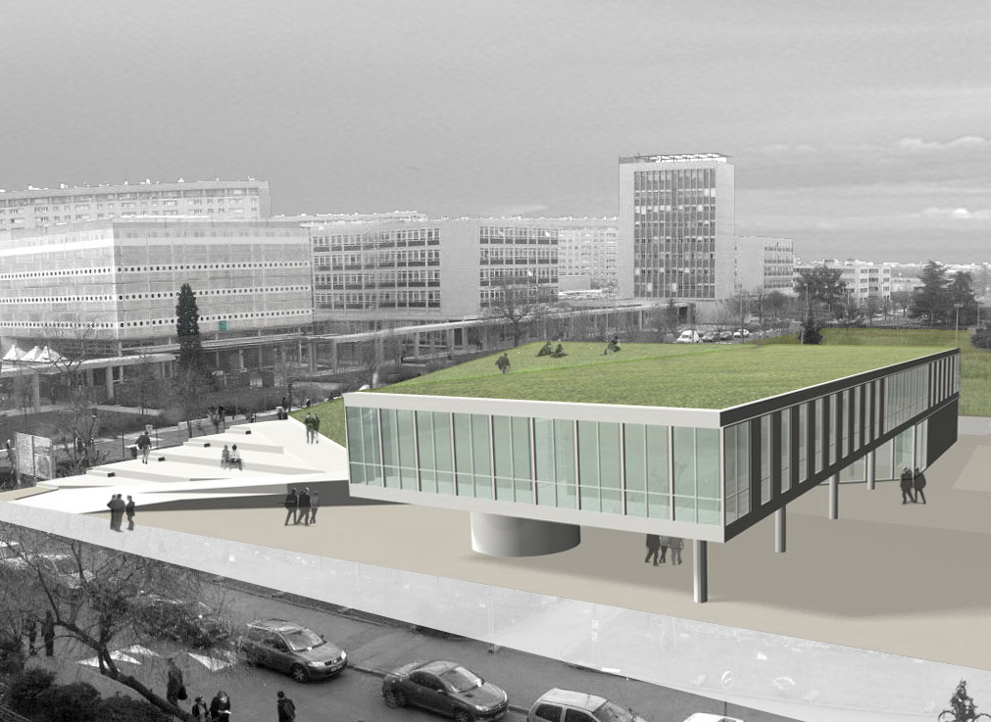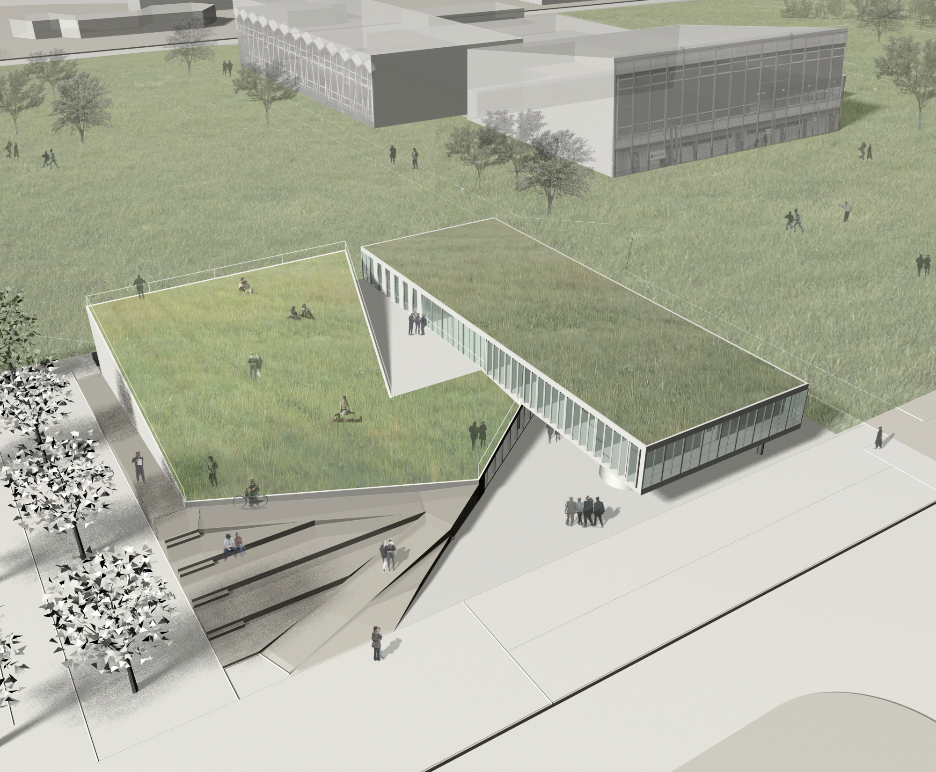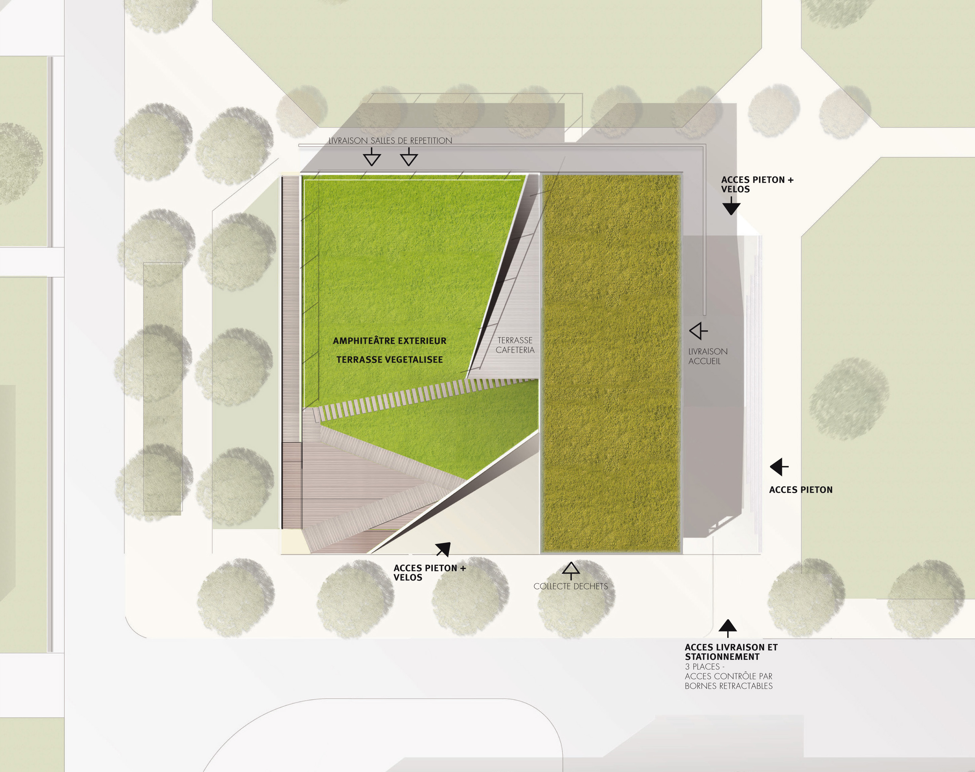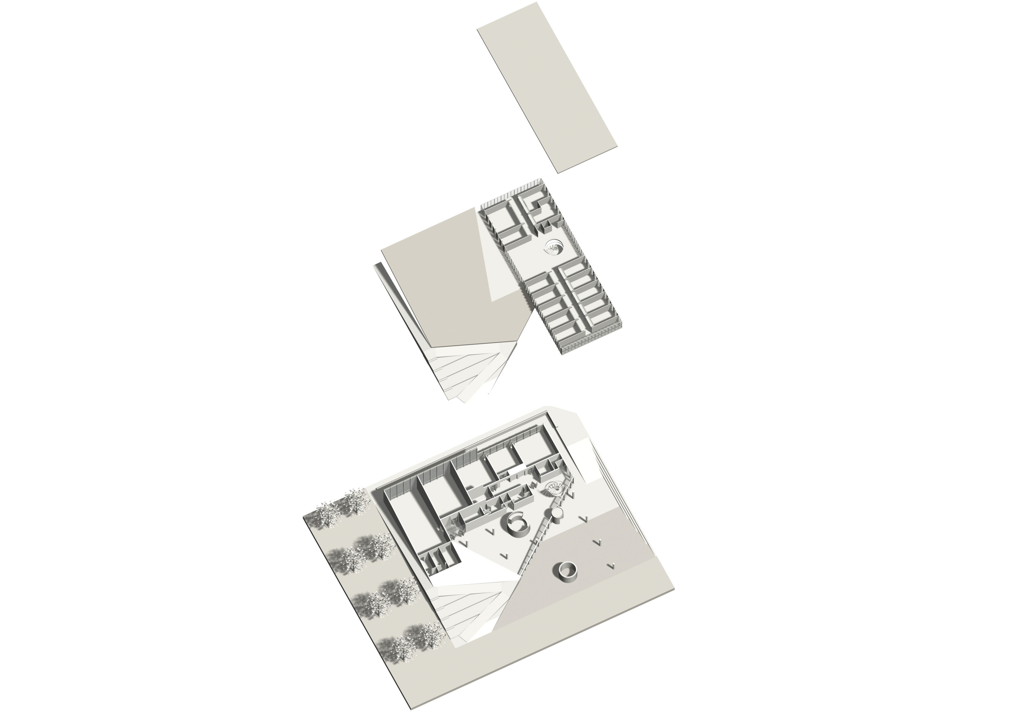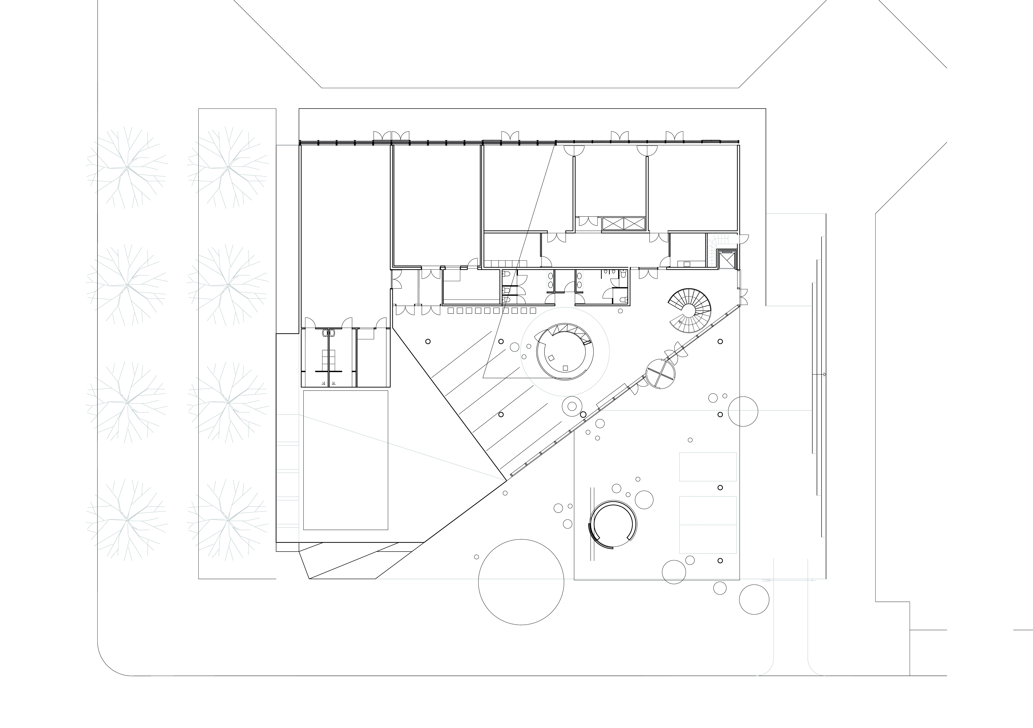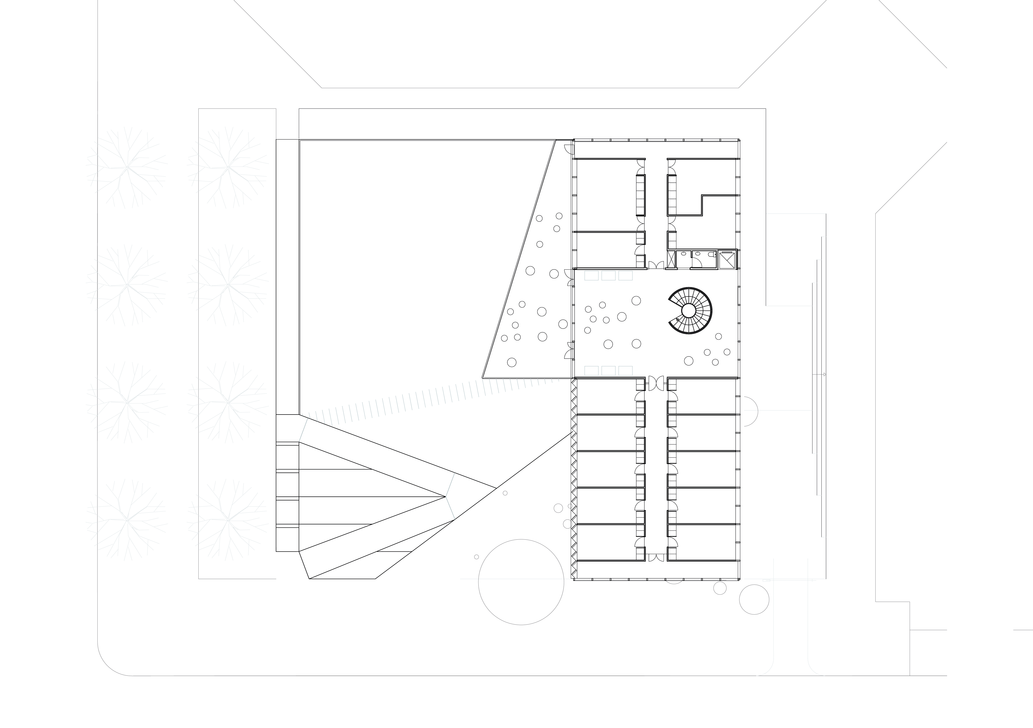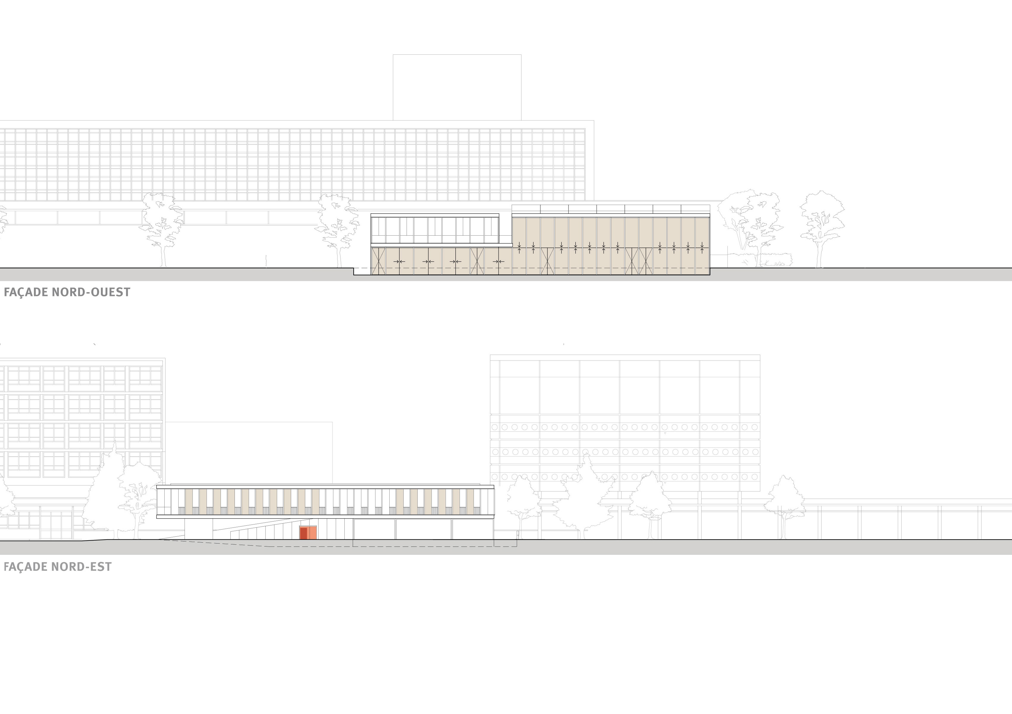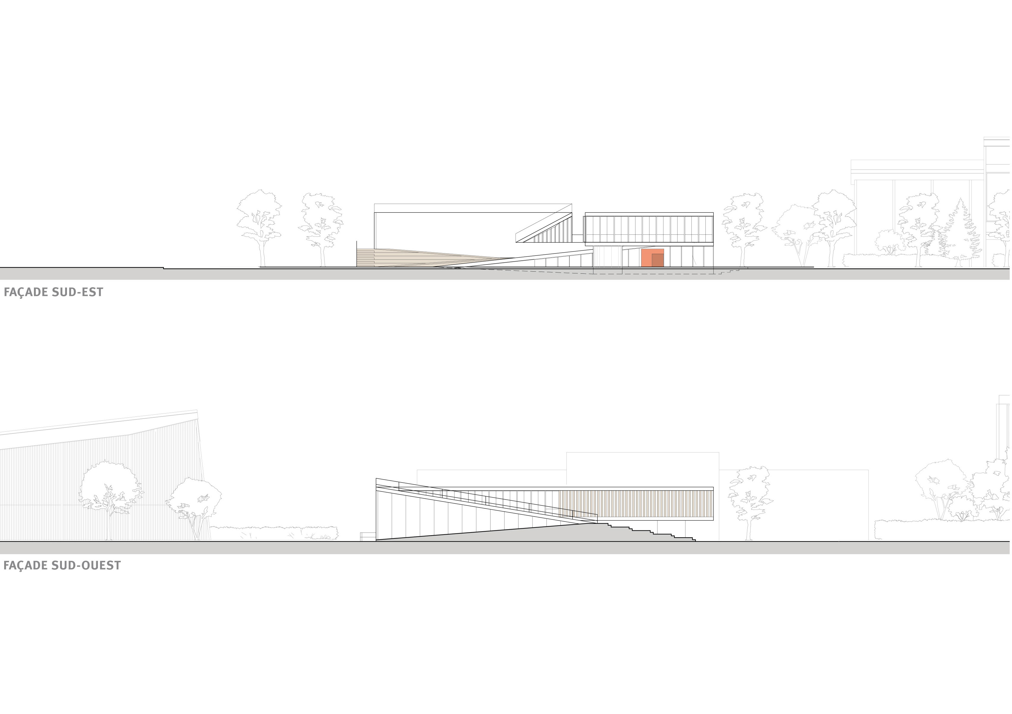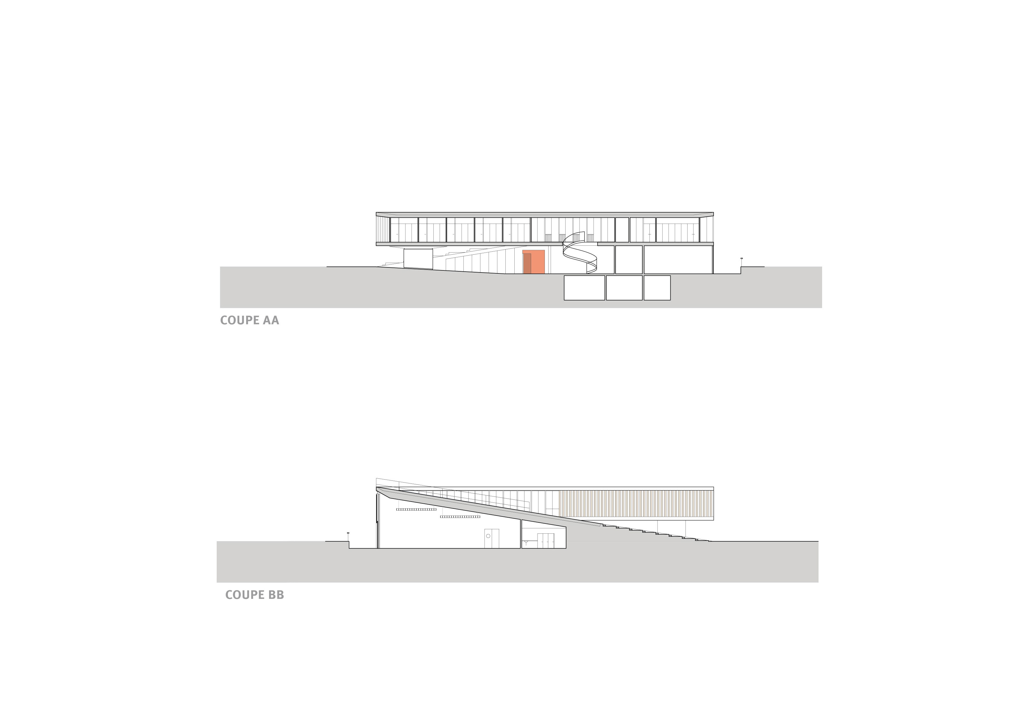Studentenhaus
Set at the convergence of flows of the University of Paris X Nanterre campus, the Maison de l'étudiant takes advantage of its strategic position at the corner of the Central Park to be both a meeting point and a signal, a landmark visible from the entire site. In order to create a living space that integrates into university life and gives a new dynamic to it, the building and its exterior spaces have been designed as an indissociable whole.
The Central Park folds and slopes southward to create a pleasant open-air "auditorium". The "Fold" enhances the visibility of the building, reveals the dominant landscape character of the site and anticipates the "heart" of the campus. The Maison de l'Etudiant is an integral part of the "green carpet" of the Central Park.
The MdE is made up of two superimposed volumes. On the ground floor, under the "Fold", are the main hall and the areas reserved for the students. On the first floor, a rectangular prism is set on the sloping roof terrace and houses all the offices. At the intersection of these two volumes stands the cafeteria. Its outdoor terrace is directly adjacent to the elevated public space of the auditorium.
The forecourt, protected from the weather by the offices volume, is located on the diagonal path that connects the local railway station and the sports facilities. The pavement of the forecourt extends inwards through the glass facade to the main hall, giving access to all the student areas.
The design of the five façades, all treated with the same care, results both from the orientation of the building, the architecture they face and, of course, the functions of the space behind. They dialogue with the existing buildings, respond to their orthogonality and reinterpret their rhythms and volumes. The fifth façade, visible from the upper floors of the neighbouring buildings, but also from the entrance to the campus, is in fact the most important of them. Seen from above, the Maison de l'étudiant seems to be embedded in the "green carpet" of the Central Park.
Nanterre, Frankreich, 2006
Bauherr
Région Île de France
Aufgabe
Neubau des Studentenhauses an der Universität Paris X Nanterre
Oberflächen
SHON 1 390 m2. Nutzfläche 910 m2.
Geschätztes Gesamtbudget
2 010 000 €
Auftrag
Wettbewerb
Team
I. Beccar Varela, Herr Beccar Varela
In Zusammenarbeit mit
Minna Nordström, Laurence Bertin
